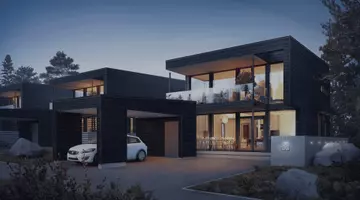1405 Lazenby WAY Roseville, CA 95747
4 Beds
3 Baths
1,846 SqFt
OPEN HOUSE
Sat Jul 12, 11:00am - 2:00pm
Sun Jul 13, 11:00am - 2:00pm
UPDATED:
Key Details
Property Type Single Family Home
Sub Type Single Family Residence
Listing Status Active
Purchase Type For Sale
Square Footage 1,846 sqft
Price per Sqft $373
Subdivision Silverado Oaks
MLS Listing ID 225089138
Bedrooms 4
Full Baths 2
HOA Y/N No
Year Built 1995
Lot Size 9,274 Sqft
Acres 0.2129
Property Sub-Type Single Family Residence
Source MLS Metrolist
Property Description
Location
State CA
County Placer
Area 12747
Direction Country Club North from Baseline, Left on Lanzenby, property on left.
Rooms
Family Room Cathedral/Vaulted
Guest Accommodations No
Master Bathroom Double Sinks, Granite, Tile, Tub w/Shower Over, Walk-In Closet, Window
Living Room Cathedral/Vaulted, Great Room
Dining Room Dining Bar, Space in Kitchen, Dining/Living Combo, Formal Area
Kitchen Pantry Closet, Granite Counter, Island
Interior
Interior Features Cathedral Ceiling, Formal Entry
Heating Central, Fireplace(s)
Cooling Ceiling Fan(s), Central, Whole House Fan
Flooring Carpet, Tile, Wood
Fireplaces Number 1
Fireplaces Type Brick, Family Room, Gas Log, Gas Starter
Window Features Dual Pane Full,Window Coverings,Window Screens
Appliance Free Standing Gas Range, Gas Water Heater, Dishwasher, Disposal, Microwave, Plumbed For Ice Maker, Wine Refrigerator
Laundry Hookups Only, Inside Room
Exterior
Parking Features Attached, RV Possible, Garage Door Opener, Garage Facing Front, Interior Access
Garage Spaces 2.0
Fence Back Yard, Fenced, Wood, Full
Utilities Available Public
View Park
Roof Type Cement,Tile
Topography Lot Grade Varies
Porch Front Porch, Covered Patio
Private Pool No
Building
Lot Description Landscape Back, Landscape Front, Low Maintenance
Story 2
Foundation Slab
Sewer Public Sewer
Water Public
Schools
Elementary Schools Dry Creek Joint
Middle Schools Dry Creek Joint
High Schools Roseville Joint
School District Placer
Others
Senior Community No
Tax ID 476-360-017-000
Special Listing Condition None
Virtual Tour https://youtu.be/9BxqxgEwr3k







