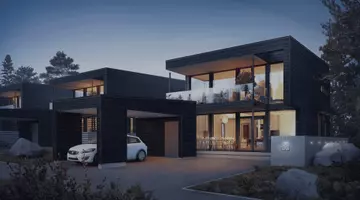6032 Barnside PL Roseville, CA 95747
5 Beds
5 Baths
4,000 SqFt
OPEN HOUSE
Sun Jul 13, 12:00pm - 3:00pm
UPDATED:
Key Details
Property Type Single Family Home
Sub Type Single Family Residence
Listing Status Active
Purchase Type For Sale
Square Footage 4,000 sqft
Price per Sqft $281
Subdivision Fiddyment Ranch
MLS Listing ID 225084322
Bedrooms 5
Full Baths 4
HOA Y/N No
Year Built 2016
Lot Size 9,814 Sqft
Acres 0.2253
Property Sub-Type Single Family Residence
Source MLS Metrolist
Property Description
Location
State CA
County Placer
Area 12747
Direction Hwy 65 north exit Blue Oaks Blvd West, Right onto Crocker Ranch Rd, left on Casa Sedona Dr, Left onto Angus Rd, Right on Barnside Pl
Rooms
Family Room Great Room
Guest Accommodations No
Master Bathroom Shower Stall(s), Double Sinks, Soaking Tub, Granite, Tile, Walk-In Closet, Window
Master Bedroom Sitting Area
Living Room Great Room
Dining Room Breakfast Nook, Dining Bar, Formal Area
Kitchen Breakfast Area, Pantry Closet, Quartz Counter, Island, Kitchen/Family Combo
Interior
Interior Features Cathedral Ceiling
Heating Central, Electric, Fireplace(s), MultiZone
Cooling Ceiling Fan(s), Central, Whole House Fan, MultiZone
Flooring Carpet, Simulated Wood
Fireplaces Number 2
Fireplaces Type Master Bedroom, Family Room, Gas Piped
Window Features Dual Pane Full,Low E Glass Full,Window Coverings
Appliance Gas Cook Top, Built-In Gas Oven, Gas Plumbed, Built-In Gas Range, Built-In Refrigerator, Hood Over Range, Ice Maker, Dishwasher, Disposal, Microwave, Double Oven, Plumbed For Ice Maker
Laundry Cabinets, Dryer Included, Gas Hook-Up, Upper Floor, Washer Included
Exterior
Parking Features EV Charging, Garage Door Opener, Garage Facing Front, Workshop in Garage, Interior Access
Garage Spaces 4.0
Fence Back Yard, Metal, Wood
Pool Built-In, Pool Sweep, Pool/Spa Combo, Fenced, Salt Water, Gas Heat
Utilities Available Public, Electric, Internet Available, Natural Gas Connected
Roof Type Tile
Porch Front Porch, Covered Patio, Uncovered Patio, Enclosed Patio
Private Pool Yes
Building
Lot Description Auto Sprinkler Front, Low Maintenance
Story 2
Foundation Concrete, Slab
Builder Name JMC Homes
Sewer Sewer in Street, In & Connected
Water Public
Schools
Elementary Schools Roseville City
Middle Schools Roseville City
High Schools Roseville Joint
School District Placer
Others
Senior Community No
Tax ID 492-170-033-000
Special Listing Condition None
Pets Allowed Yes







